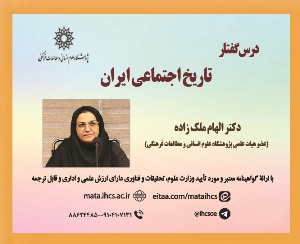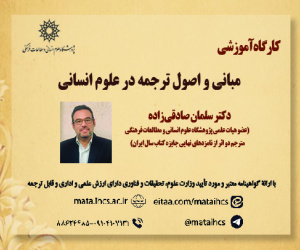الزامات معماری در تحقق مدرسه به عنوان کانون محله بر اساس مبانی نظری و سند تحول بنیادین آموزش وپرورش (مقاله علمی وزارت علوم)
درجه علمی: نشریه علمی (وزارت علوم)
آرشیو
چکیده
پژوهش حاضر قصد دارد به این پرسش پاسخ دهد که الزامات معماری برای تحقق «مدرسه به عنوان کانون محله» چیست؟ مطابق دیدگاه برخی از محققان، رویکرد بوم شناسی یادگیری و نیز سند تحول بنیادین آموزش وپرورش، معماری هر دوره محصول فلسفه تربیتی آن دوره است؛ بنابراین برای طراحی مدرسه باید از فلسفه تربیتی آن شروع کرد که فیشر آن را پداگوژی روانی_ اجتماعی فضا می نامد. این پژوهش در چارچوب رویکرد کیفی از نوع اسنادی_ تحلیلی، با هدف کاربردی و با استفاده از رویکرد بوم شناسی یادگیری و برنامه ریزی به روش دورک به این صورت انجام گرفته که ابتدا سند تحول برای استخراج مأموریت، مبانی، اصول و اهداف مرتبط موردبررسی قرار گرفت. سپس داده های لازم از طریق سندکاوی و مصاحبه های نیمه ساختاریافته با اطلاع رسان ها اخذ گردید. اطلاع رسان ها شامل 23 نفر از معلمین بودند که به صورت هدفمند و با به کارگیری راهبرد نمونه گیری ملاک محور، گلوله برفی و با حداکثر تنوع برای تأمین مقبولیت داده ها، انتخاب گردیدند. به منظور تحلیل داده ها، از روش تحلیل محتوا و برای باورپذیری یافته ها، از راهبردهای چندسویه سازی و ممیزی همگنان بهره گرفته شد. به منظور تأمین معیار اعتمادپذیری، فرایند تحلیل داده ها تا حد ممکن توصیف شد. درنهایت فهرستی از الزامات معماری، برای تحقق مدرسه به عنوان کانون محله در سه موضوع اصلی و نُه مقوله شامل ویژگی محیط فیزیکی (عملکردی، انعطاف پذیری، تنوع و خوشایند بودن)، تأمین نیاز کاربر (فیزیولوژیکی، روانی و اجتماعی و مشارکت) و ویژگی های سازمانی (فرهنگی و همه جانبه نگری) ارائه گردید. الزامات معماری ارائه شده شباهت ها و تفاوت هایی با اسناد قبلی داشته که با توجه به منبع جمع آوری داده ها، به سه گروه مختص مصاحبه ها (ناشی از تأثیر فرهنگ و تمدن اسلامی _ ایرانی)، مختص اسناد قبلی (شامل نیازهای رده های بالاتر هرم مازلو) و مشترک (شامل نیازهای رده های پایین تر هرم مازلو) تقسیم گردیدند. مهم ترین ویژگی مدارس محله برای موفقیت، گسترش و تأمین همه جانبه عدالت بوده که برجسته ترین اصل آن تنوع و انعطاف پذیری در همه ابعاد آن ازجمله معماری است.Architectural requirements to the realization of the school as a neighborhood center Based on the Fundamental Reform Document of Education (FRDE)
Highlights
- Neighborhood (community) schools cannot be standardized. Their only common philosophy is to respond to the needs of their neighborhoods (communities).
- The participation of the educational ecosystem components, including experts, users, and stakeholders, will make the plan successful.
- The most important action in the design of quality schools is to meet the users’ needs.
- A school should function as the educational center of the neighborhood and a place to gain educational experiences.
- A successful neighborhood (community) school should hold the original values of respect, diversity, equality, and justice in its architecture.
Introduction
In the current educational system, the physical environment is considered less seriously as an educational puzzle. The school, as a component of the neighborhood, will have the possibility of accepting different roles therein and interacting with it due to its potential capacities. In the current educational system of Iran, the school has no interaction with the neighborhood, and these capitals remain unused, while such interaction was established in the traditional architecture of Iran, where the school space was not limited to lessons and discussions but used by the residents of every city and neighborhood on special days and occasions. Since communities are different, their schools are all different; their only common philosophy is to respond to these differences, which are identified with the participation of users and stakeholders. Therefore, the research conducted in other countries is not applicable to Iran. Thus, the present study intends to answer the following main question: what are the architectural requirements for realization of the school as the center of the neighborhood?
Theoretical Framework
This research is guided by the ecological approach, according to which students’ success is influenced by an interactive process between them and their surroundings on the one hand, and all the components of an ecosystem act as a single whole on the other, where a change in one component can have serious, unpredictable effects on others. In the planning of community schools, therefore, attention should be paid to larger, smaller, and external systems firstly; secondly, one should move from the whole to the parts in order to coordinate them with one another, according to Duerk’s method.
The most desirable learning environments will be created with the participation of the educational system hardware (architecture) and software (philosophy of education, learning theories, etc.). To design the architecture of an educational space, therefore, one should start from the educational philosophy, because every educational philosophy considers the physical educational environment in a special way, and the architecture is the result of that philosophy’s view.
Although the basic purpose of current school facilities is to provide the students of the community with a sound educational program, the objective of education is not achieved until the school facilities are provided to serve the overall community. Because learning can also happen beyond the school walls, most countries welcome the interaction between the school and the community, so that a learning ecosystem is created, through which all the people and organizations that are involved in the students’ learning can also participate in the school activities. For this reason, the community school or the interaction between the school and the community is explicitly or implicitly mentioned in various parts of the Fundamental Reform Document of Education (FRDE), where it has been stated that the school should function as the educational center of the neighborhood and a place to gain educational experiences.
Methodology
According to some studies, the learning ecology approach, and the FRDE, the architecture of each period is the product of the philosophy of that period; to design a school, therefore, one must start from its educational philosophy, which is essentially concerned with aligninment of pedagogy and space, and can be referred to as the psychosocial pedagogy of space.
This applied research was conducted in the framework of a qualitative approach of document analysis, also using the ecological approach of learning and planning with Durek’s method. Thus, FRDE was first examined to extract the mission, foundations, principles, and relevant goals. The necessary data were then collected through document mining and informal semi-structured interviews with the informants. The informants consisted of 23 teachers who were purposefully selected using the criterion-based snowball sampling strategy with maximum variety to ensure data credibility. The content analysis method was used to analyze the data, and the triangulation and peer debriefing strategies were used to validate the findings. In order to ensure dependability, the data analysis process was described in detail.
Results and Discussion
After the data were collected using the literature review and interviews, initial coding was performed on them, where 137 initial codes were identified. A number of these codes were removed and combined to reduce them to a final set of 32. Finally, the identified architectural requirements were divided into three themes and nine categories, including the characteristics of the physical environment (functionality, flexibility, diversity, and favorability), satisfaction of user needs (physical and physiological, psychological and social, and participation), and organizational characteristics (cultural and holistic views).
Conclusion
Although the process adopted in this research (starting from the foundations and principles) is similar to that in the previous studies, there are similarities and differences between the presented and previous architectural requirements since FRDE, forming the foundation of this research, is similar to and different from other frameworks in different respects. According to the source of data collection, these requirements were divided into three groups: those stated only in interviews (due to the influence of the Islamic-Iranian culture and civilization on Iranian architecture), those available only in previous documents (including the needs at the higher levels of Maslow’s Pyramid), and those mentioned in both sources (including the needs at the lower levels of Maslow’s Pyramid). The final aim of school architecture, as the center of the neighborhood, should be to create a suitable physical setting for the realization of various activities to provide and expand justice in all aspects, the most important principle of which is diversity and flexibility in all its dimensions, including architecture.
Acknowledgment
This article has been extracted from the Ph. D. thesis entitled "Participatory architectural planning for community school (case study in the Andiseh New Town and selected area of Tehran)", written by the first author under the Supervision of the second and third authors and the advice of the fourth author in the Department of Architecture at the Art University of Isfahan. Also, the thesis as a research project has the financial and spiritual support of Civil company Andiseh New Town.


