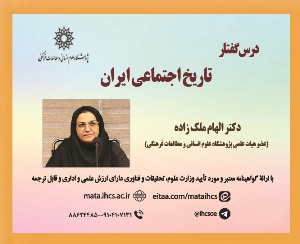راهکارهای ارتقای جایگاه طراحان شهری در نظام ساخت سازهای شهری ایران
آرشیو
چکیده
فرایند ساخت وساز در شهرهای ایران در وضعیت فعلی به طراحی و نظارت مهندسان عمران، معمار، تاسیسات برقی و مکانیکی محدود می شود. در این فرایند جایگاه چندانی برای رشته طراحی شهری در نظر گرفته نشده است. نابسامانی منظر شهری، فضاهای شهری آشفته یکنواختی و اغتشاش بناها و نادیده گرفته شده الگوها و زمینه های بومی و ساخت وسازهای با کیفیت پایین گواهی بر خلاء کیفیات طراحی شهری است. فعالیت مهندسان شهرساز دارای پروانه اشتغال نظام مهندسی محدود به انطباق کاربری زمین و تفکیک اراضی است. توجه صرف بر نیازها و ملاحظات فضاهای خصوصی در حداقل سطوح و کم توجهی به نیازها و ملاحظات عمومی مساله مورد تاکید این پژوهش می باشد. هدف این مقاله تبیین ضرورت ارتقای جایگاه طراحی شهری در نظام مهندسی ساختمان و ارائه راهکارهای پیشنهادی در این حوزه است که با روش تحقیق توصیفی و تحلیلی با استفاده از شیوه های مطالعه اسنادی و میدانی انجام می شود. یافته های تحقیق نشان می دهد که تدوین و تصویب قوانین و مقررات طراحی شهری می تواند با ایجاد نظم، هماهنگی و تنوع به ارتقای کیفیت های محیطی منجر شود. این قوانین می تواند در موضوعات تراکم، ارتفاع ساختمان ها، طراحی نما، لفاف حجمی ساختمان ها، طراحی فضاهای شهری و نظارت در اجرای آن، طراحی و ساماندهی منظر شهری، از طراحان شهری در نظام مهندسی ساختمان استفاده شود.متن
Strategies to Improve the Position of Urban Designers Organization for Engineers order of Building
The construction process in Iranian cities in the current situation is limited to the design and supervision of civil engineers, architects, electrical and mechanical installations. In this process, not much place has been considered for the field of urban design. The disarray of the urban landscape, the chaotic urban spaces, the uniformity and disturbance of the buildings, the neglected local patterns and contexts, and the low quality constructions are proof of the emptiness of urban design qualities. The activity of urban planning engineers has an engineering system employment license limited to land use adaptation and land separation. Paying attention only to the needs and considerations of private spaces at the minimum levels and not paying attention to the needs and considerations of the public is the problem emphasized in this research. The purpose of this article is to explain the need to improve the position of urban design in the construction engineering system and to provide suggested solutions in this field, which is done with descriptive and analytical research methods using documentary and field study methods. The findings of the research show that the formulation and approval of urban design laws and regulations can lead to the improvement of environmental qualities by creating order, coordination and diversity. These rules can be used by urban designers in the building engineering system in the issues of density, building height, facade design, volumetric envelope of buildings, design of urban spaces and supervision in its implementation, design and organization of urban landscape.The most important causes of the mentioned problems are the lack of coherent, binding, controlling and guiding laws. Also, the existence of loopholes under the headings of notes and fines for construction violations is also a reason. Thus, the builder or owner of a building is allowed to add to the problems of the city by violating and building against the existing minimum regulations and disturb the urban qualities. Therefore, revising the existing laws in order to remove the loopholes and add control and guiding regulations is one of the ways forward in the country's urban design laws. Also, the lack of an effective and strong defined place for urban design in the urban construction system strengthens these issues even more. Moreover, allowing civil engineers to design architecture also adds to the problems in this regard. Therefore, the military definition of hierarchies in urban construction and quality-oriented attention, by granting design rights to urban designers, can be a way forward in this regard. On the other hand, socio-cultural solutions and citizenship education in order to make people aware of the importance of urban design, its relevant qualities and regulations can bring people's participation and other stakeholders and influencers with the current approach. In addition to these strategies, presenting urban design criteria topically can add to the features of realizing the goals and preventing the mentioned issues:Preparation of thematic plans for spaces with common characteristics and special spaces; Preparation of local plans; Pilot projects (applying the cods in a city, neighborhood, axis or a specific urban space).





