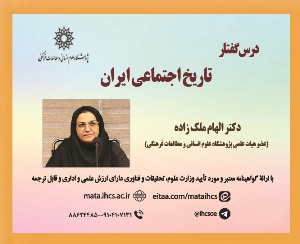گونه ریخت شناسی ساختار اجتماعی فرهنگی معماری خانه های قاجار محله نوبر تبریز (مقاله علمی وزارت علوم)
درجه علمی: نشریه علمی (وزارت علوم)
آرشیو
چکیده
بافت تاریخی در شهرهای ایران گنجینه هایی غنی هستند که تفحص در ابعاد گوناگون آن بر پایه تحلیل های علمی بوده و می تواند جوانب نهفته شان را آشکار سازد. یکی از این بعدهای مورد کاوش، خانه های تاریخی هستند. در دوره های تاریخی مختلف، خانه ها به عنوان مهم ترین مقیاس سکونت در شهرها هستند. همچنین پیش از آنکه یک واحد کالبدی باشند، واحدی اجتماعی فرهنگی و تاریخی بوده اند که کالبدی متأثر از این خصیصه را به خود گرفته اند. در این پژوهش از بعد اجتماعی فرهنگی به گونه ریخت شناسی کالبد معماری خانه های قاجار محله نوبر تبریز پرداخته شده است. روش پژوهش، تفسیری تاریخی و ابزار گردآوری اطلاعات به صورت کتابخانه ای، اسنادی و متون تاریخی و براساس تحلیل محتوا است. معماری قاجار خانه ها پس از بررسی تغییرات ساختاری جامعه از دو بعد ساختار فرهنگی و ساختار اجتماعی در عناصر فضایی ورودی، حیاط و فضاهای داخلی و دسترسی ها در کالبد معماری نمونه ها مورد تحلیل قرار گرفته است. نتایج تحقیق حاکی از چگونگی ایجاد ساختار مشخص معماری بر اساس شاخصه های چون نظام فرهنگی، اجتماعی، اقتصادی، سیاسی و اعتقادات مذهبی که به موجب آنها ساختاری واحد از بعد کالبدی و عملکردی خانه های قاجاری محله نوبر تبریز شکل گرفته است.Typo-Morphology of social and cultural architecture of Qajar houses in Nobar neighborhood of Tabriz
The historical context in the cities of Iran are rich treasures that are explored in various dimensions based on scientific analysis and can reveal their hidden aspects. One of these dimensions explored are historical houses. In different historical periods, houses are the most important scale of living in cities. Also, before they were a physical unit, they were a social, cultural and historical unit that took on a body affected by this characteristic. In this research, from the social and cultural aspect, the typology of the architecture of the Qajar houses in Nobar neighborhood of Tabriz has been discussed. The research method is historical interpretation and the means of collecting information is in the form of library, documents and historical texts and based on content analysis. After examining the structural changes of the society, the architecture of Qajar houses has been analyzed from the two dimensions of the cultural structure and the social structure in the spatial elements of the entrance, courtyard and internal spaces and accesses in the architectural body of the examples. The results of the research indicate how to create a specific architectural structure based on indicators such as cultural, social, economic, political and religious beliefs, according to which a single structure has been formed from the physical and functional aspects of Qajar houses in Nobar neighborhood of Tabriz.


