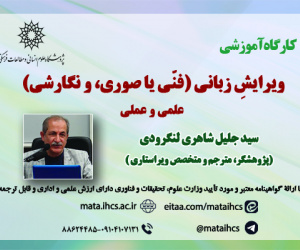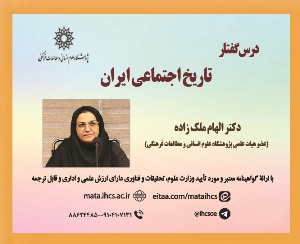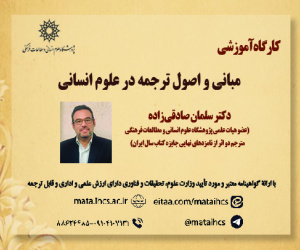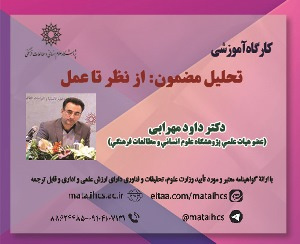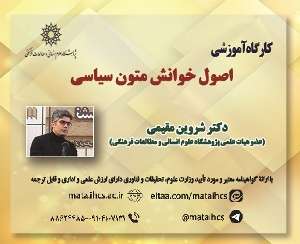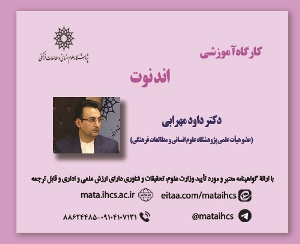شناسایی نقوش و بررسی عناصر تشکیل دهنده خوون چینی های شوشتر (مقاله علمی وزارت علوم)
درجه علمی: نشریه علمی (وزارت علوم)
آرشیو
چکیده
هنر معماری در شوشتر محصول قرن ها تجربه زیستن در منطقه ای با آب وهوای گرم و نیمه خشک می باشد و حدی اعلی از همسازی با اقلیم را به نمایش گذاشته است. از ارزشمندترین خدمات معماری این شهر، نماسازی به وسیله آجر یا «خوون چینی» بوده که با کارکردی دوگانه، علاوه بر زیباسازی، وجهی اقلیمی نیز داشته است. مسئله اصلی در این پژوهش، شناخت نقوش، مستندنگاری و شناسایی دقیق اجزای تشکیل دهنده و میزان بیرون زدگی خوون های شوشتر است. این تحقیق با رویکردی کمی و به روش توصیفی تحلیلی، هفتاد نقش از نمای ساختمان های بافت تاریخی شوشتر (تزیینات سردر ورودی اصلی خانه ها و جداره های حیاط) را که غالباً مربوط به اواخر قاجار و دوره پهلوی اول هستند، بررسی کرده است. شیوه دستیابی به این نقوش از طریق مطالعه میدانی بافت تاریخی و اسناد کتابخانه ای بوده است. براساس تصاویر به دست آمده، نقشه آن ها به وسیله نرم افزار اتوکد ترسیم و داده های به دست آمده برای رسیدن به نمودارهای تحلیلی، در نرم افزار اِکسل بارگذاری گردید و نتیجه بررسی های کمّی به دست آمد. در این مقاله ضمن یافتن مساحت نقش های مورد مطالعه، مشخص گردید میانگین مساحت این نقوش 45 / 0 متر مربع است. در ادامه، اجزای تشکیل دهنده خوون ها معرفی و نقش هریک از آن ها در شکل دهی هر خوون مشخص شد. میزان بیرون زدگی هر نقش محاسبه و درنهایت، میانگین میزان بیرون زدگی نقوش، حدود 35% به دست آمد. به کمک یافته های این پژوهش، مسیر مرمت و بازآفرینی خوون ها تسهیل و کوتاه شده و با عنایت به محاسبه و تحلیل اجزای تشکیل دهنده آن ها، حجم مصالح مورد استفاده برای تولید هر نقش، از طریق مراجعه به جداول این مقاله قابل برداشت گردیده است. ازآنجاکه میزان بیرون زدگیِ هر نقش متغیری مهم در میزان تولید سایه توسط آن خوون است، داده های موجود می تواند در شناسایی کارایی حرارتی و ارزش گذاری آن ها نیز مورد استفاده قرار گیرد.Patterns and Constituent Elements of the khavun-chinis of Shushtar
Architecture in Shushtarhas evolved as the result of centuries of living experience in a region with a hot and semi-arid climate, representing a brilliant climate-responsive approach. A most valuable architectural strategy in this city is a type of brickwork ( k havun-chini ) which not only enhances the beauty ofthe structures but also caters to the climatic needs.The main objective of this research is to identify, document, and analyze the patterns and projection elevations of the k havun brickwork in Shushtar. Using quantitative and descriptive-analytical approaches, 70 patterns from the facades of historical buildings in Shushtar, particularly from the decorative elements of main entrances and courtyard walls, mostly attributed to the late Qajar and early Pahlavi periods,were studied. These patterns were documented through field studies in the historical fabric of the city as well as library research. Based on the obtained images, their patterns were drawn using AutoCAD software, and the collected data were uploaded to Excel to create analytical diagrams and perform quantitative analyses.According to the results, the average area of these patterns was found to be 0.45 square meters. Furthermore, the constituent elements of the k havun brickworkwere introduced, and the role of each component in shaping each pattern was determined. The elevation of each pattern projectionwas calculated, and ultimately, the average elevation of the patterns was found to be approximately 35%. With the help of the results of this research, the conservation and reconstruction process of the k havun brickworkscan be facilitated and shortened. Since the calculation and analysis of their constituent elementsare provided in this study, the amount of materials needed to produce each pattern can be calculated by referring to the tables in this article. Since the extent of the projection is a significant variable in the size of the shadow produced by that brickwork, the available data can also be utilized in assessingthe thermal efficiency and value of any brickwork.
